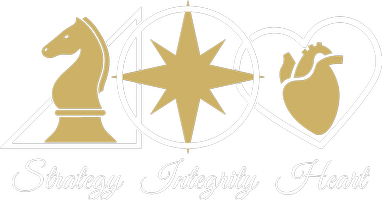$870,000
For more information regarding the value of a property, please contact us for a free consultation.
14309 Genesee TRL Austin, TX 78717
4 Beds
3 Baths
3,035 SqFt
Key Details
Property Type Single Family Home
Sub Type Single Family Residence
Listing Status Sold
Purchase Type For Sale
Square Footage 3,035 sqft
Price per Sqft $276
Subdivision Avery Station Sec Ia Ph 1
MLS Listing ID 8144835
Bedrooms 4
Full Baths 2
Half Baths 1
HOA Fees $55/qua
Year Built 2013
Annual Tax Amount $11,854
Tax Year 2024
Lot Size 7,884 Sqft
Property Sub-Type Single Family Residence
Property Description
Nestled on a peaceful street and backing to a serene greenbelt, this stunning 4-bedroom, 2.5-bath home offers the perfect balance of comfort, style, and functionality. With over 3,000 square feet of thoughtfully designed living space, it's ideal for both everyday living and entertaining.
Highlights include:
A spacious primary suite with a large walk-in closet and en-suite bath for ultimate relaxation.
An open-concept living area featuring a cozy fireplace and oversized windows that frame the beautiful greenbelt views.
A gourmet kitchen with granite countertops, stainless steel appliances, and a center island with a breakfast bar—perfect for casual meals or hosting guests.
A formal dining room designed for memorable gatherings.
A dedicated office space, making remote work effortless.
An amazing sunroom with abundant natural light and additional storage, offering a versatile space to unwind.
A private backyard retreat with a patio and mature landscaping, ideal for outdoor relaxation and entertaining.
An attached 2-car garage for added convenience with epoxy floors.
Prime Location Perks:
Tucked away in a peaceful setting yet minutes from top-rated schools, parks, shopping, and dining.
Easy access to major highways for a smooth commute.
This home is a true gem for anyone seeking space, comfort, and a picturesque setting. Don't miss out—schedule your private showing today!
Location
State TX
County Williamson
Interior
Heating Electric, Fireplace Insert
Cooling Ceiling Fan(s), Central Air
Flooring Carpet, Tile, Wood
Fireplaces Number 1
Fireplaces Type Gas, Living Room
Exterior
Exterior Feature Garden, Gutters Full, Private Yard
Garage Spaces 2.0
Fence Back Yard, Fenced, Full, Wood, Wrought Iron
Pool None
Community Features Clubhouse, Playground, Pool
Utilities Available Electricity Connected, Natural Gas Connected, Water Connected
Waterfront Description None
View Trees/Woods
Roof Type Shingle
Building
Lot Description Greenbelt, Back Yard, Private, Sprinklers In Rear, Sprinklers In Front
Foundation Slab
Sewer Public Sewer
Water Public
Structure Type Stone
New Construction No
Schools
Elementary Schools Purple Sage
Middle Schools Pearson Ranch
High Schools Mcneil
School District Round Rock Isd
Others
Acceptable Financing Cash, Conventional, FHA
Listing Terms Cash, Conventional, FHA
Special Listing Condition Standard
Read Less
Want to know what your home might be worth? Contact us for a FREE valuation!

Our team is ready to help you sell your home for the highest possible price ASAP
Bought with Coldwell Banker Realty
GET MORE INFORMATION
- Homes for Sale in Austin
- Homes for Sale in Cedar Park
- Homes for Sale in Leander
- Homes for Sale in Round Rock
- Homes for Sale in Georgetown
- Homes for Sale in Liberty Hill
- Homes for Sale in Hutto
- Homes for Sale in Lago Vista
- Homes for Sale in Pflugerville
- Homes with a Pool
- Homes for Sale in Westlake
- Luxury Home Search
- Homes for Sale in Bee Cave
- Land for Sale
- Homes for Sale in Lakeway

