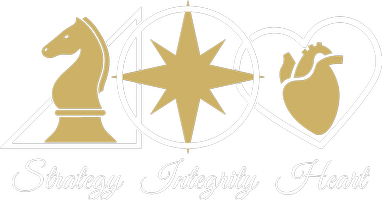$796,000
For more information regarding the value of a property, please contact us for a free consultation.
114 Big Sky Burnet, TX 78611
4 Beds
4 Baths
3,052 SqFt
Key Details
Property Type Single Family Home
Sub Type Single Family Residence
Listing Status Sold
Purchase Type For Sale
Square Footage 3,052 sqft
Price per Sqft $258
Subdivision Eagles Nest
MLS Listing ID 9137662
Bedrooms 4
Full Baths 3
Half Baths 1
HOA Fees $84/ann
Year Built 2010
Tax Year 2023
Lot Size 2.560 Acres
Property Description
Beautiful 4 bedroom 3 and a half bath home is nestled in the heart of the Texas Hill Country surrounded by rolling hills and panoramic views! Beautifully maintained home located on 2.56 acres with views of the hills going on for miles. The lay-out of the home is perfect for any family with plenty of inside/outside space. The open style kitchen and living room along with the cozy fireplace and high trayed ceiling makes this a home ready for entertaining or quite evenings in. The kitchen is a complete with built in oven, microwave and electric range, plenty of counter space and abundant storage including a walk in pantry. The master suite is adorned with large windows, the bathroom comes with double
vanities, two walk in closets and large soaking tub. There is a flex room upstairs perfect for whatever your family needs - extra guest space, a private home office or a game/theater room for all to enjoy. The front bedroom can easily be a separate home office or workout space. Large driveway allows for plenty of parking for your family and friends. The oversize three car garage is a hobbyist's dream. Third bay has it's own split unit to accommodate woodworking or mechanic work in the hot Texas summer or when it gets cold for a few months out of the year! Step out onto the back patio area and just take in the view and feel right at home.
Location
State TX
County Burnet
Interior
Heating Central, Fireplace(s)
Cooling Ceiling Fan(s), Central Air
Flooring Bamboo, Tile, Wood
Fireplaces Number 1
Fireplaces Type Living Room, Wood Burning
Exterior
Exterior Feature Garden, No Exterior Steps
Garage Spaces 3.0
Fence None
Pool None
Community Features Gated, Underground Utilities
Utilities Available Electricity Connected, Sewer Connected, Water Connected
Waterfront Description None
View Hill Country, Panoramic
Roof Type Metal
Building
Lot Description Back Yard, Interior Lot, Landscaped, Native Plants
Foundation Slab
Sewer Septic Tank
Water Public
Structure Type Masonry – All Sides
New Construction No
Schools
Elementary Schools Shady Grove
Middle Schools Burnet (Burnet Isd)
High Schools Burnet
School District Burnet Isd
Others
Acceptable Financing Cash, Conventional, VA Loan
Listing Terms Cash, Conventional, VA Loan
Special Listing Condition Standard
Read Less
Want to know what your home might be worth? Contact us for a FREE valuation!

Our team is ready to help you sell your home for the highest possible price ASAP
Bought with Texas Ranch Brokers LLC

GET MORE INFORMATION
- Homes for Sale in Austin
- Homes for Sale in Cedar Park
- Homes for Sale in Leander
- Homes for Sale in Round Rock
- Homes for Sale in Georgetown
- Homes for Sale in Liberty Hill
- Homes for Sale in Hutto
- Homes for Sale in Lago Vista
- Homes for Sale in Pflugerville
- Homes with a Pool
- Homes for Sale in Westlake
- Luxury Home Search
- Homes for Sale in Bee Cave
- Land for Sale
- Homes for Sale in Lakeway

