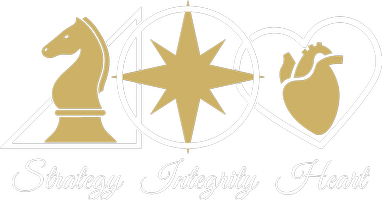
1406 Summit Street Austin, TX 78741
2,292 SqFt
UPDATED:
12/18/2024 10:28 PM
Key Details
Property Type Multi-Family
Sub Type Triplex
Listing Status Active
Purchase Type For Sale
Square Footage 2,292 sqft
Price per Sqft $501
Subdivision Elmhurst
MLS Listing ID 9601441
HOA Y/N No
Originating Board actris
Year Built 1938
Annual Tax Amount $9,561
Tax Year 2021
Lot Size 0.260 Acres
Acres 0.26
Property Description
Located just minutes from downtown Austin, this multi-unit income property offers outstanding rental revenue and future development potential. Currently generating over $10,000/month with 3 successful units and a 3-year proven income history, this property is a must-see for investors or buyers looking to offset mortgage costs!
Key Features:
-Total Property Size: 11,325 sq ft lot with 2,292 sq ft of living space and a view of downtown Austin. Walking distance to Lady Bird Lake and many restaurants.
-Main House (1,522 sq ft): A charming 4-bed, 2-bath home featuring a cozy dining room, covered porch, and plenty of natural light. Perfect for comfortable living.
-ADU #1 (385 sq ft): A stylish first-floor studio with its own entrance and a vibrant Austin-inspired mural. Ideal for guests or additional rental income.
-ADU #2 (385 sq ft): A second-floor studio with a unique Willie Nelson mural, offering both charm and functionality. Great for short-term rentals or a private retreat.
-High Income Potential: All three units are currently short-term rentals with top ratings (4.8+), providing a steady stream of income. With 3 years of proven revenue of $10k/month, this is an opportunity you can't pass up!
-Zoning & Future Potential: Zoned SF3/MF4, allowing for multi-family development with options to expand or build additional units—offering long-term growth potential. Feasibility study has been completed and can be shared with interested buyers.
Whether you're looking for a high-performing rental property or a site for future multi-family development, this location offers both immediate returns and long-term potential. Don't miss this rare opportunity – schedule a tour today!
Location
State TX
County Travis
Interior
Interior Features Eat-in Kitchen, High Speed Internet, Multiple Dining Areas, Primary Bedroom on Main, Stackable W/D Connections
Heating Central, Varies by Unit
Cooling Central Air, Varies by Unit
Flooring Tile, Wood
Fireplace No
Appliance Dishwasher, Free-Standing Gas Range, Refrigerator, Washer/Dryer
Exterior
Exterior Feature Gutters Full, Private Entrance, Private Yard
Fence Back Yard, Wood, Wrought Iron
Pool None
Community Features None
Utilities Available Electricity Connected, Natural Gas Connected, Phone Available
Waterfront Description None
View Downtown
Roof Type Shingle
Porch Covered, Rear Porch
Total Parking Spaces 3
Building
Lot Description Back Yard, Front Yard, Trees-Large (Over 40 Ft), Trees-Medium (20 Ft - 40 Ft)
Faces East
Foundation Pillar/Post/Pier, Slab
Sewer Public Sewer
Water Public
Level or Stories Two
Structure Type Masonry – Partial,Wood Siding
New Construction No
Schools
Elementary Schools Travis Hts
Middle Schools Lively
High Schools Travis
School District Austin Isd
Others
Pets Allowed All
Special Listing Condition Standard
Pets Allowed All

GET MORE INFORMATION
- Homes for Sale in Austin
- Homes for Sale in Cedar Park
- Homes for Sale in Leander
- Homes for Sale in Round Rock
- Homes for Sale in Georgetown
- Homes for Sale in Liberty Hill
- Homes for Sale in Hutto
- Homes for Sale in Lago Vista
- Homes for Sale in Pflugerville
- Homes with a Pool
- Homes for Sale in Westlake
- Luxury Home Search
- Homes for Sale in Bee Cave
- Land for Sale
- Homes for Sale in Lakeway





